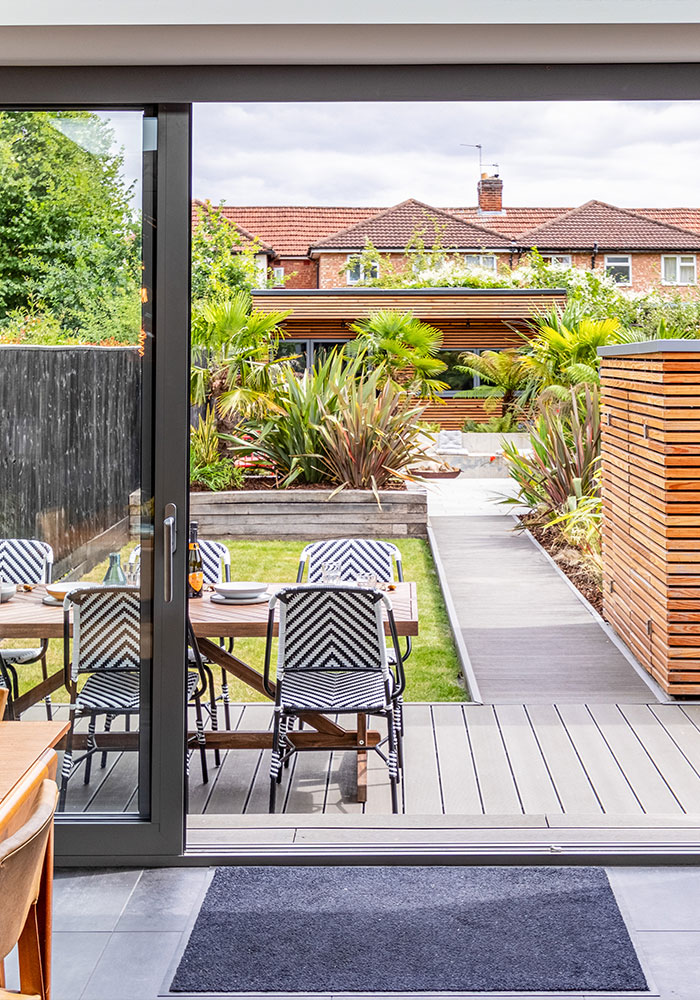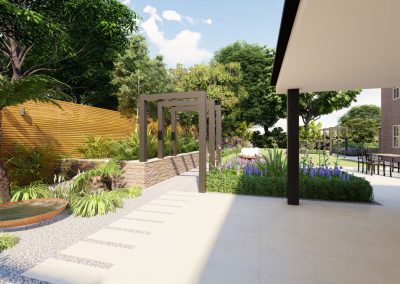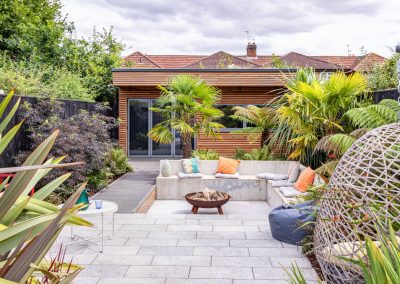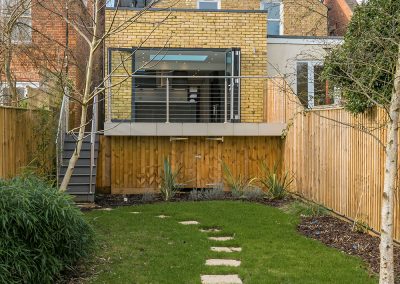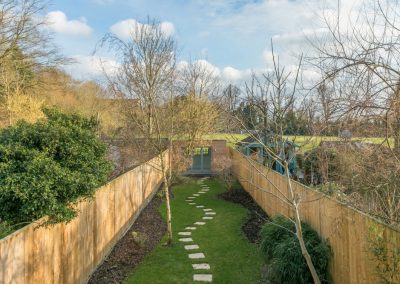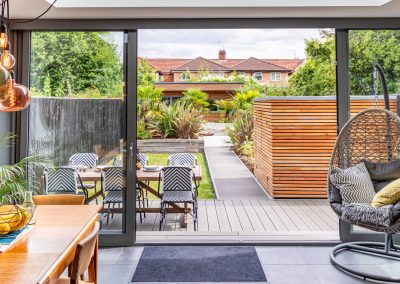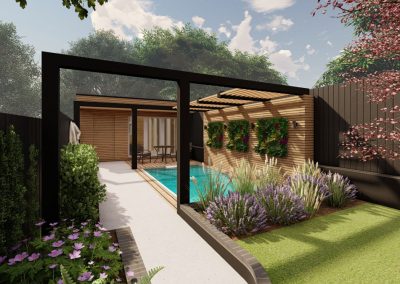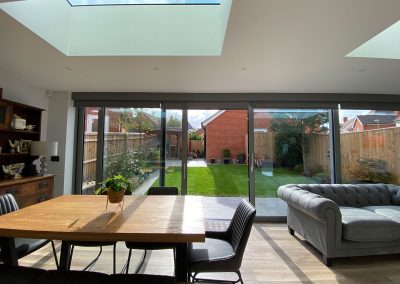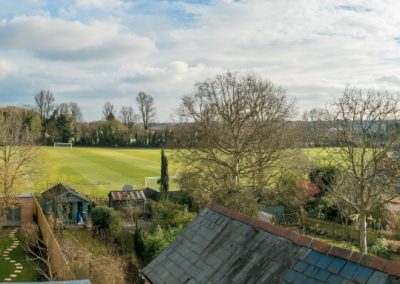Garden Design & Landscaping
When designing an extension, alterations to your house or even a new build home, it isn’t long before you need to consider what happens when you walk out through your new bifold or sliding doors and in to your garden. Will there be paving slabs, porcelain, decking? If decking, will it be real wood or composite? The choices are endless. It’s wonderful to have so many options but, with options, comes complexity.
As part of our garden design process, once we’ve understood your brief, your likes and dislikes, your past experiences and how you wish to enjoy your garden space going forward, we will suggest a short list of options that will spark your excitement.
As much as we are landscape architects, we are horticulturalists and, again, once we’ve taken the time to fully understand your likes and dislikes, what colours you’d like to see in your planted areas, whether you’d like a garden that flowers all year round or perhaps one that is super low maintenance, we will design a planting scheme that hits all the right buttons.
Tailored to you
Ensuring that every stage of the project is designed to suit your requirements
It’s easy to spend serious money in your garden so understanding your budget near the beginning of the process is the key to designing a garden and landscape scheme that you can realise. That said, it’s possible to phase a garden and landscape build so you can manage the costs over time. Just as we design and build homes, we design and build gardens and landscapes and so we know what things actually cost to realise. In order that your garden and landscaping scheme can be fully costed prior to its build, we will produce a technical masterplan to underpin your initial concept designs. This will allow our estimators to quantify all aspects of the build carefully, inform us as to exactly what products are being specified and consider exactly what machinery and labour is involved in completing the works.
Many of us not only live, relax and entertain at home, we also work at home. So many gardens design schemes may feature an outbuilding, garden office or studio. How the outbuilding relates to the remainder of your garden scheme is key. How does the sunlight move around the building during the day? Will it interfere with working on a computer monitor? Where is the best place to site the greenhouse? What areas of hardstanding will we need around the building? There is a lot to factor in and our landscape architects, often in conjunction with our architectural design team, will collaborate to devise a joined-up scheme that brings the outside in and vice-versa so that both parts of the story fit together effectively. This may even include a clever garden lighting scheme so you can continue to enjoy your garden long after the sun goes down.
Whether you’re looking for a joined up garden and landscape design service to compliment your home build or simply looking for a stand-alone garden and landscape design and build service, get in touch today, as we’d love to hear your ideas.
Want to see our latest garden design & landscaping projects happening in Oxfordshire?
