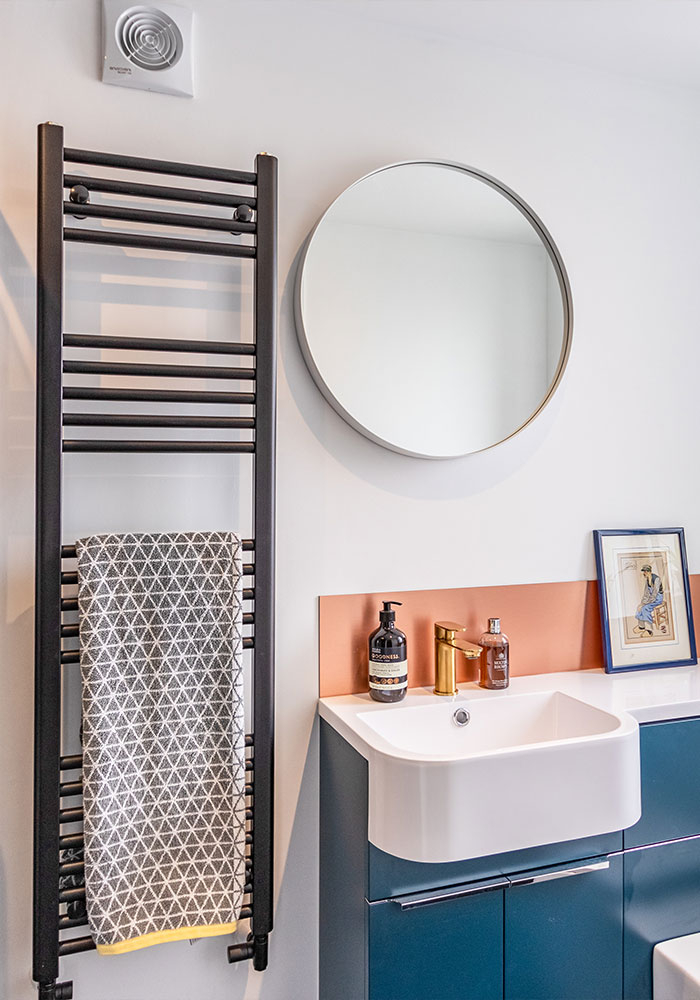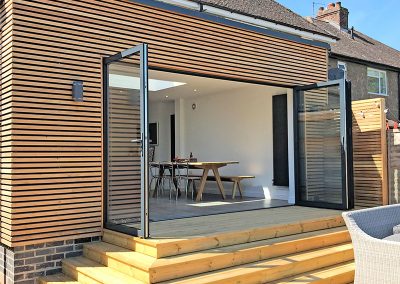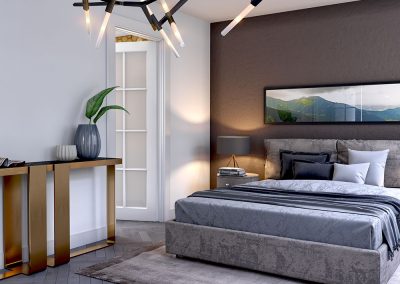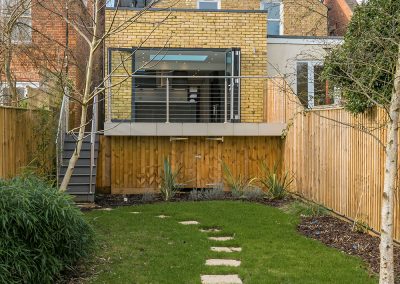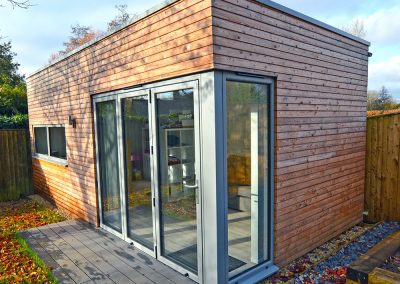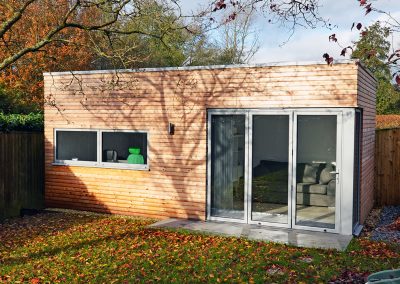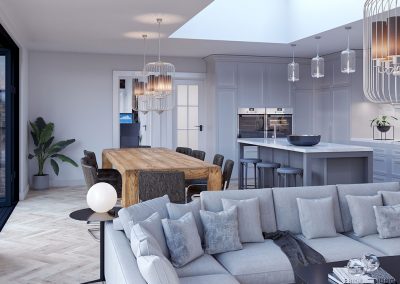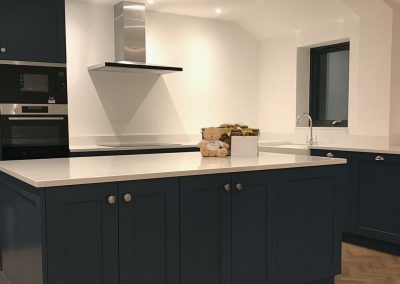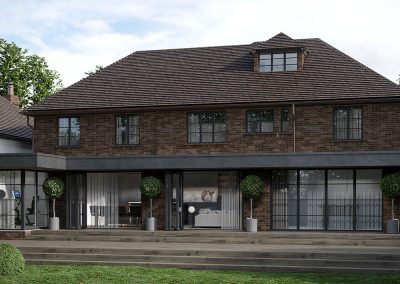Loft conversion in Oxfordshire
If you’ve not got the space to extend your property outwards, then you may be considering working upwards with a loft conversion. With many older buildings having large attics, adding an extra floor can not only allow you to gain valuable space, but also increase your property’s market value.
Whether you’re adding a master bedroom with an en-suite or simply planning on creating some extra living space to enjoy – we won’t stop at the building stage.
Our talented team will work hard to design a space that is suited to your every need.
Tailored to you
Bringing your Loft conversion ideas to life
You’ll be appointed a single point of contact within the Cherwell team, who will take the time to understand the finest detail and budget of your plan. We will be there to guide you through every stage of the project, answering any query you may have.
Typical loft conversion projects include:
- Insulation
- Velux windows
- Further eaves storage
- En-suite bathrooms & wet rooms
- High-quality aluminium windows
The team at Cherwell will be by your side throughout all the design and build process. Should any questions arise throughout any stage of the project, we’ll be on hand to answer and resolve the issues in question.
Want to see more loft conversion projects?
